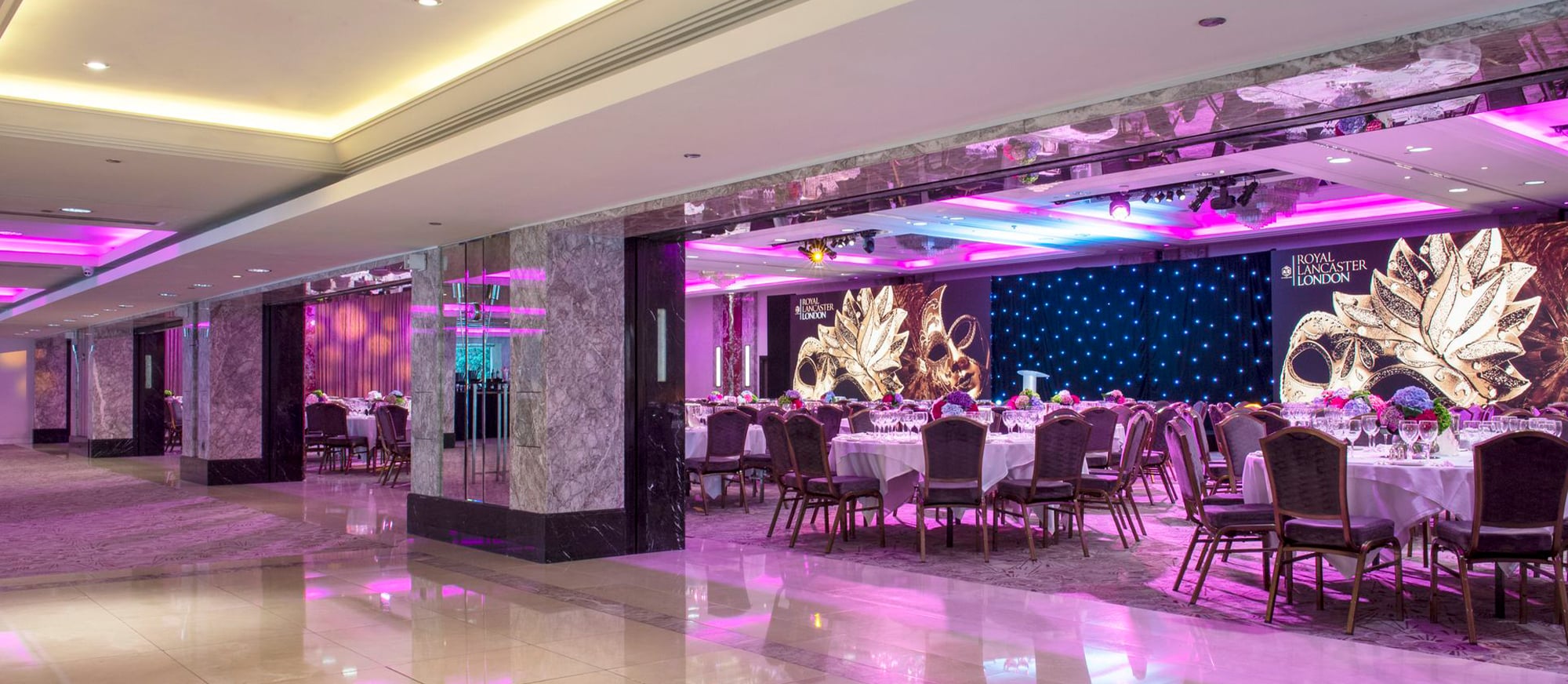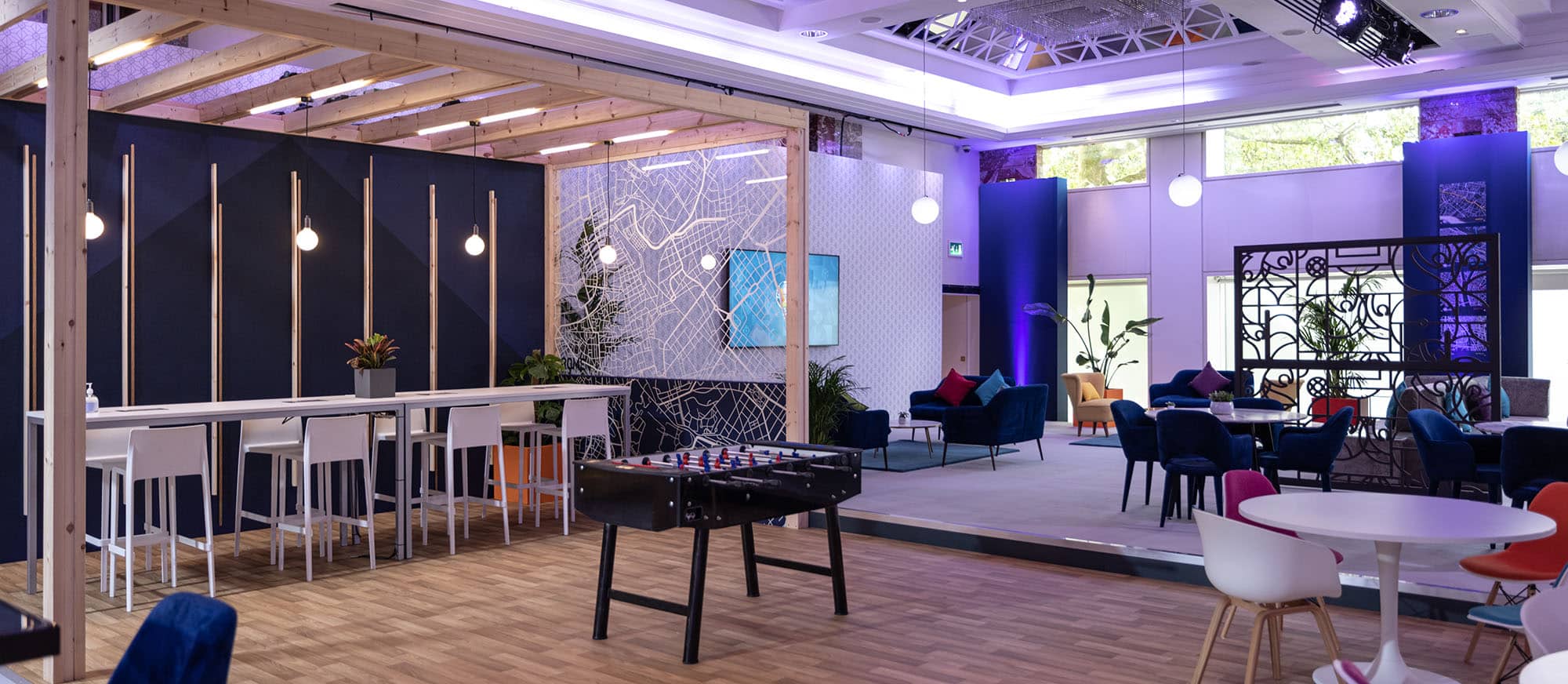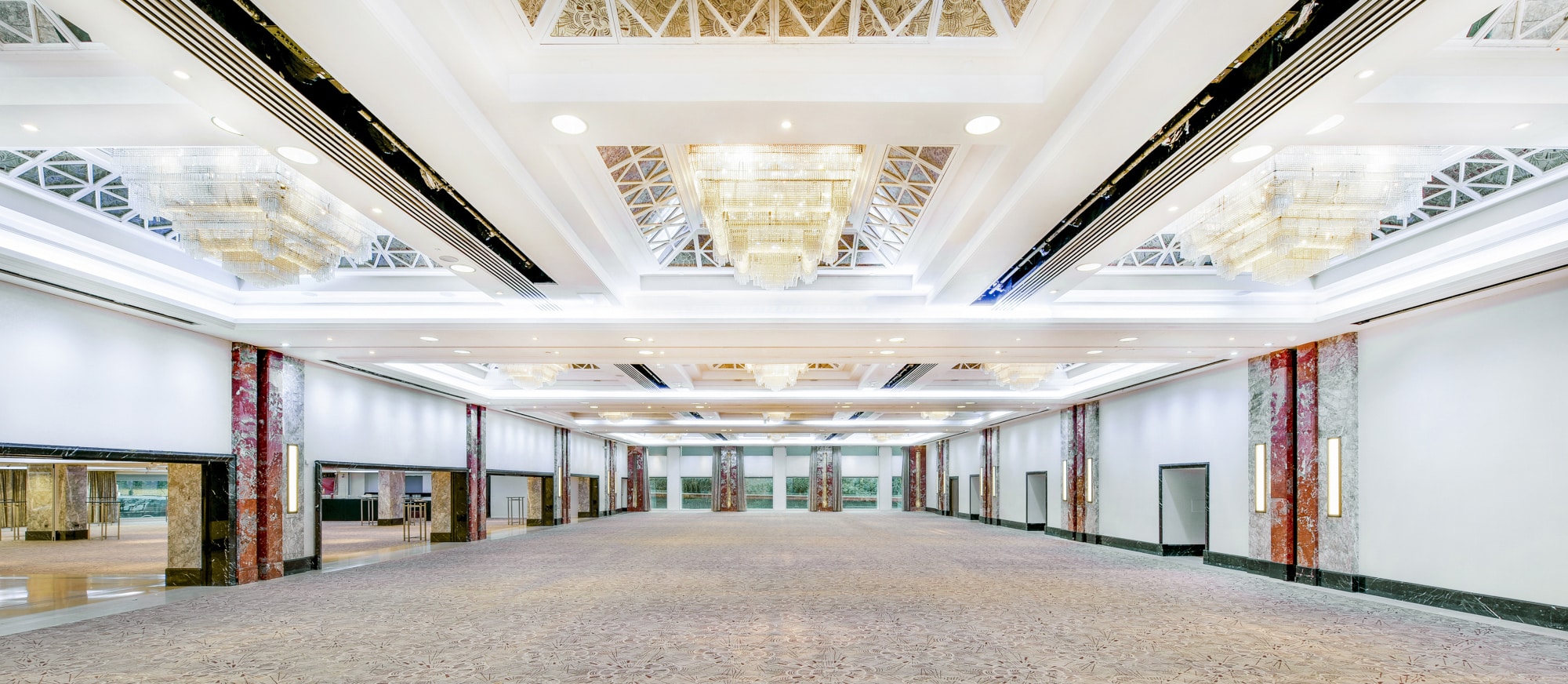

Nine Kings Suite
The Nine Kings suite is acknowledged as Europe’s ultimate venue for product launches, conventions, and a wide range of amazing events. Its scale and adaptability are a winning combination, providing a spectacular, pillarless venue divisible into separate areas. Guaranteed to impress any guest, the whole venue can be revealed at the touch of a button. Both the large foyer, ideal for receptions, and the main area enjoy natural light whilst after dark, dazzling chandeliers can be lowered to instantly create an enchanting, glamorous ambience. This truly experiential space is packed with state-of-the-art technology and is beyond impressive.
The Nine Kings Suite has a revealing wall that when lifted can increase the capacity dramatically. We are also delighted to mention that for each booked event, the organiser will be invited to explore and savour the menu options in the unique setting of our Senses Room. This great add-on is offered free of charge. We do not require guaranteed bedrooms in order to book an event.
To book contact us via phone or email
- 5 x 63 amp three-phase power supplies available within the suite utilising European standard CEE form connectors, or 2 x 125 amp three-phase supply, a maximum or 200amps per phase is available. A further isolated 63 amp three-phase supply is available.
- Recessed within the ceiling are numerous lighting bars. These bars have a 50Kg per Single point load rating with a maximum capacity of 100Kg per bar or 100kg uniformly distributed load per bar. The lighting bars are ideal for hanging monitors, speakers and lighting equipment.
- Concealed within facility panels around the suite are various ‘tie lines’ which can be utilised to avoid the need for audio, video, lighting and data cable runs.
- All lighting within the suite can be controlled with the use of a lighting desk and the DMX cabling infrastructure. Numerous Socapex outlets are available in the suites with the facility to use the hotel’s dimmer racks for stage lighting.
- Stage units available in multiples of 2.4 x 1.2m (8ft x 4ft).
- High speed broadband internet access.
- ISDN capability: CAT5 cabled to enable ISDN desk-to-desk video conferencing. Our switchboard will handle this traffic with minimal preparation.
- Conference Organisers are given a full DECT internal mobile to assist them with single digit communication between both internal and external event colleagues
- Complimentary Wi-Fi
- Discounted bedroom rates for Group bookings (subject to availability)
- Two restaurants & two bars on site
- Gym
- Close to Hyde Park & Oxford Street
To book contact us via phone or email


The versatile Nine Kings Suite benefits from a private reception area, large foyer and a revealing wall that increases the capacity dramatically when lifted to reveal the ballroom. For each booked event, the organiser will be invited to explore and savour the menu options in the unique setting of our Senses Room as part of their booking. We do not require guaranteed bedrooms in order to book an event.




